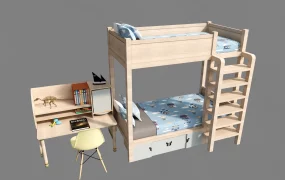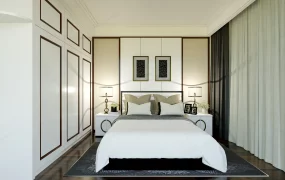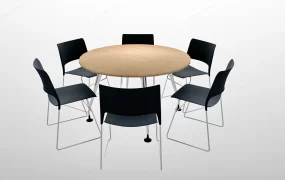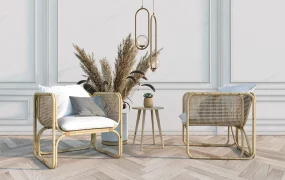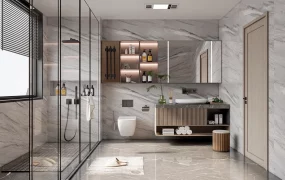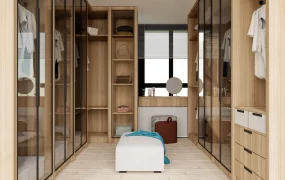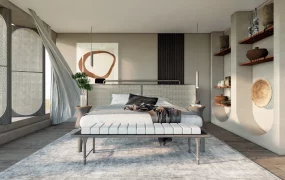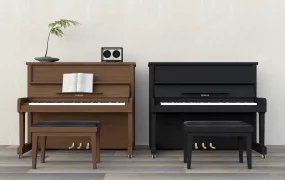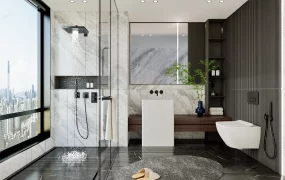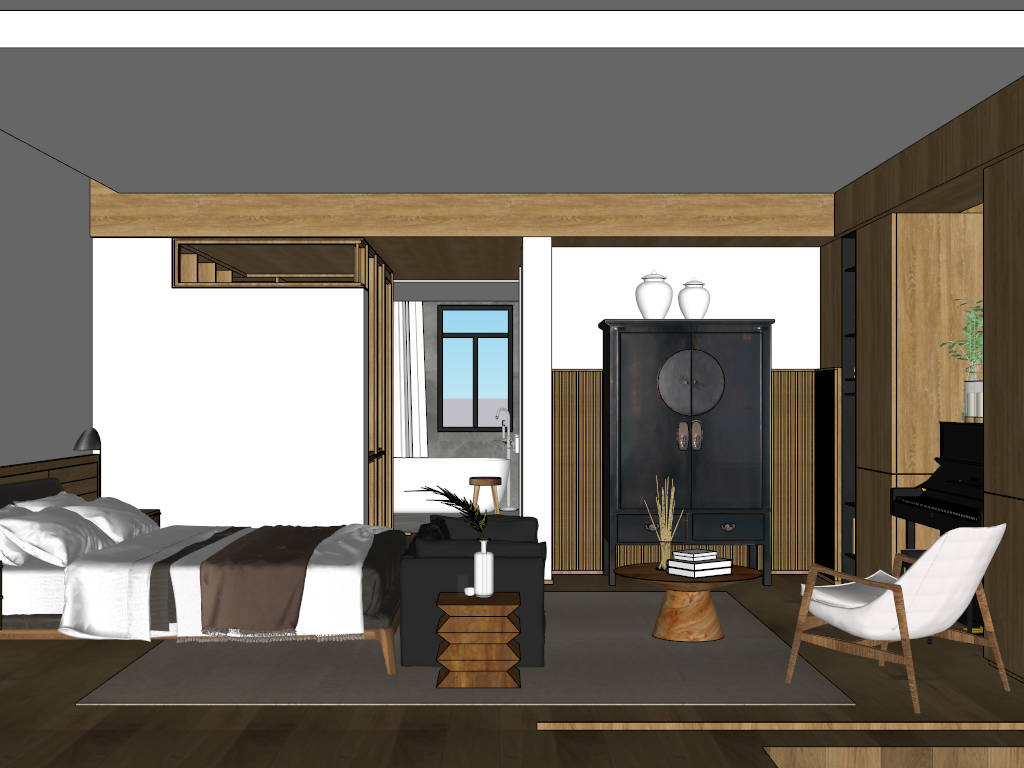
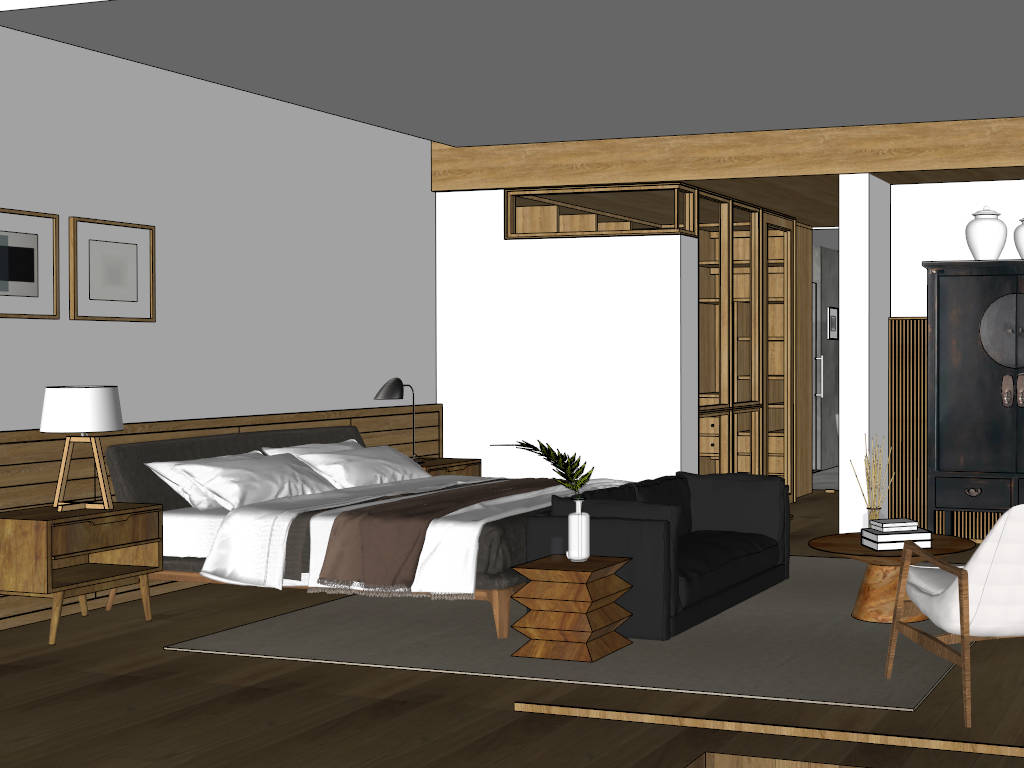
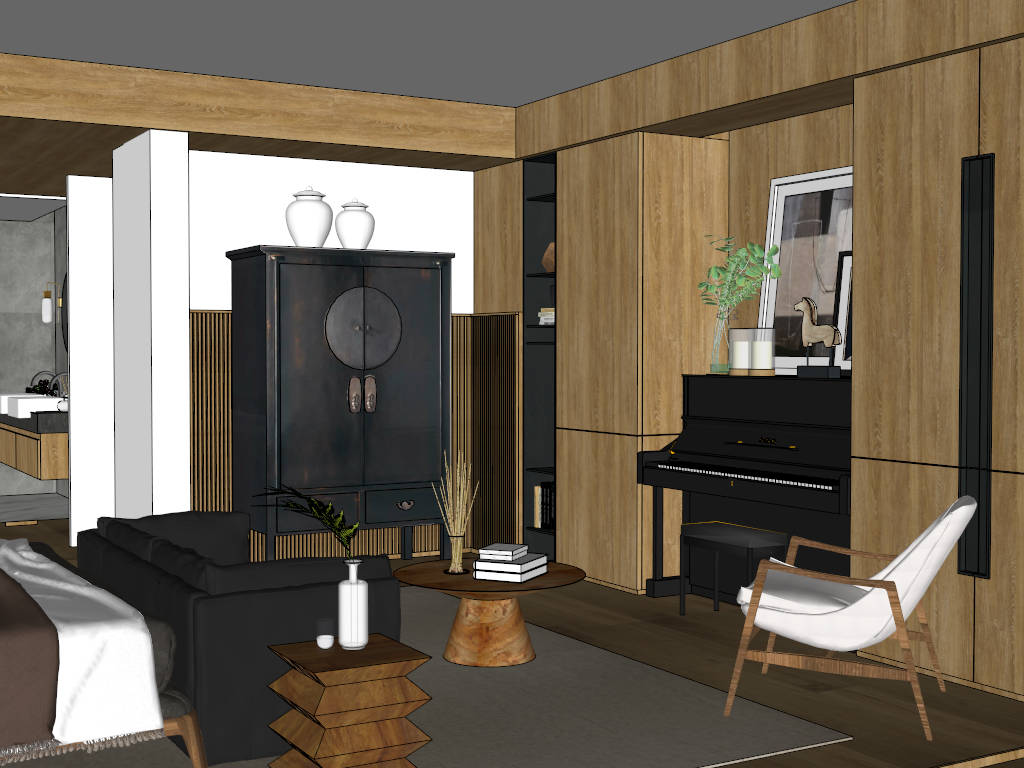
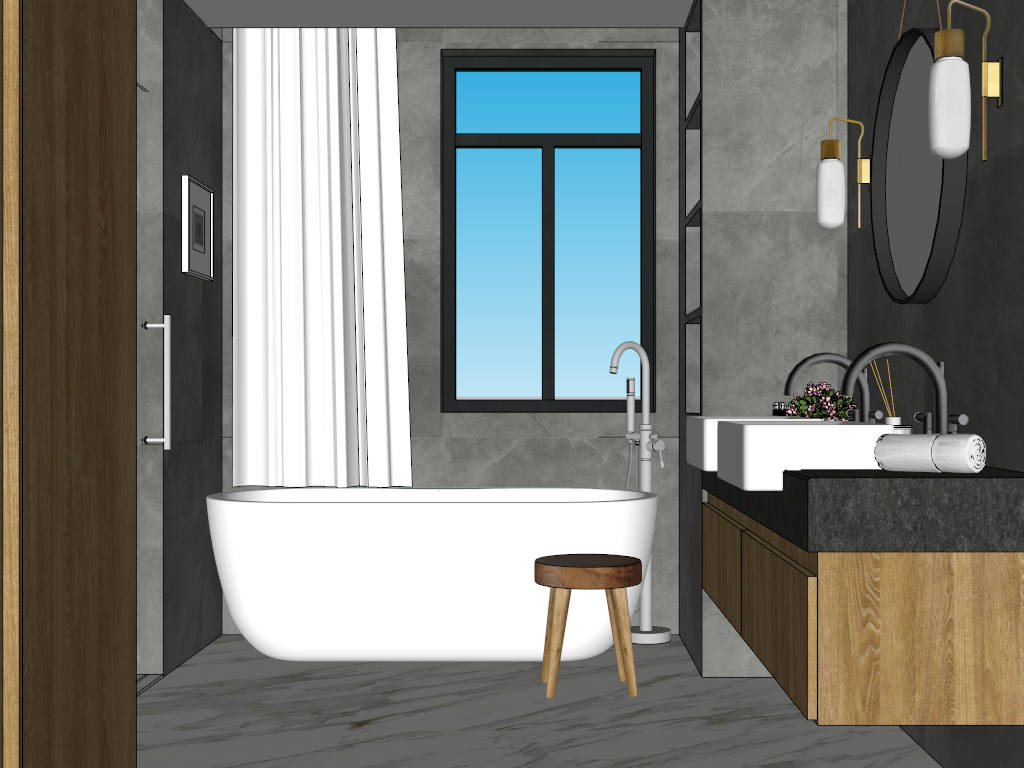
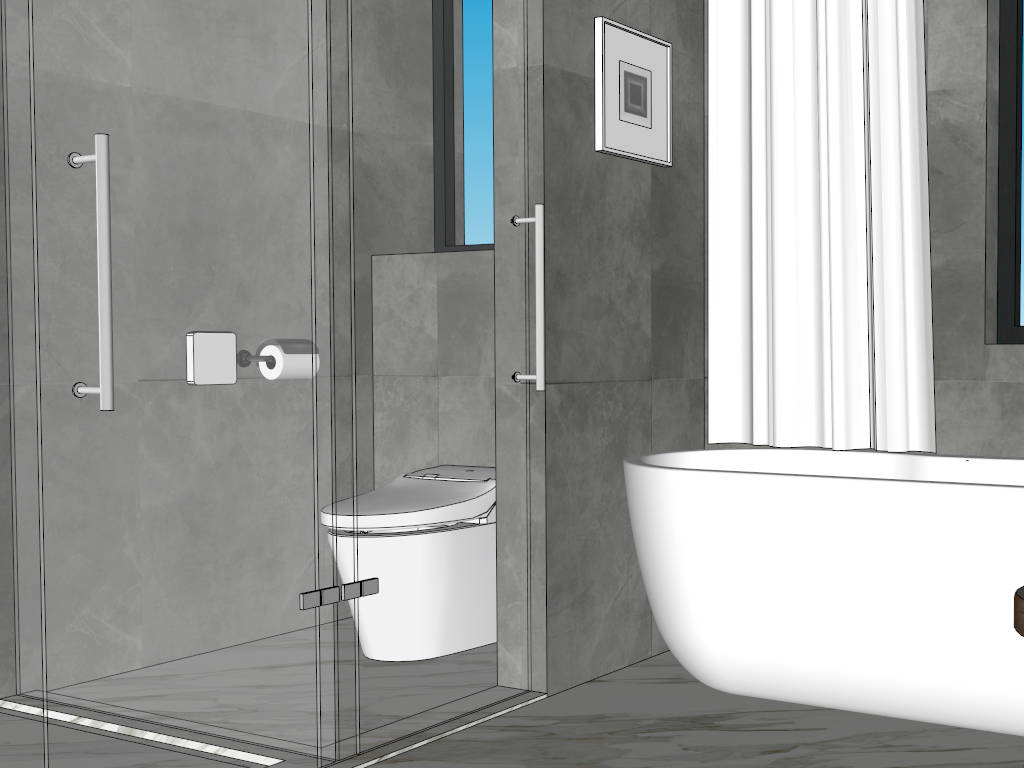
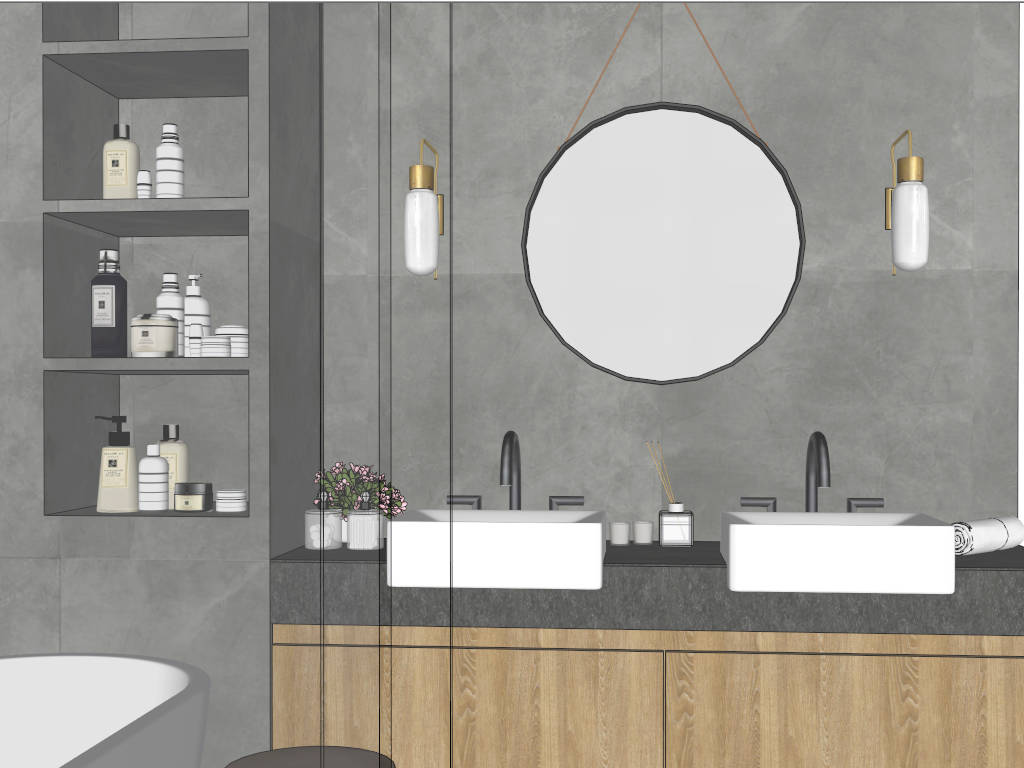
Master bedroom with bathroom design sketchup 3D model. This design is intended to use space as economically as possible. The plan is split into bedroom and bedroom, and a walk-in closet is slotted in between.
The bedroom idea contains wood bedroom furniture set, bedside sofa, chair and small table, an antique-style wardrobe, and black piano.
Minimalist-style bathrooms contain a double-sink floating bathroom vanity with mirror and wall lights, a freestanding bathtub near the window, a glass shower room, and an intelligent toilet.
VIP only
Only VIP downloadUpgrade VIP
Buy now