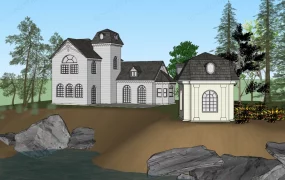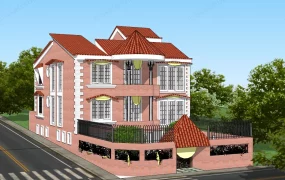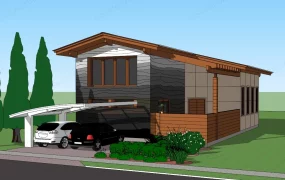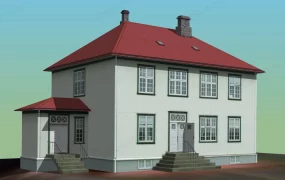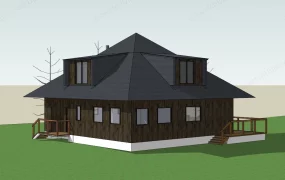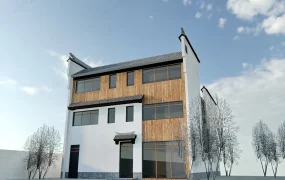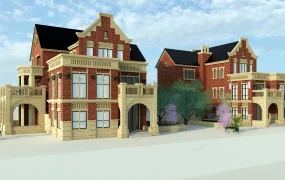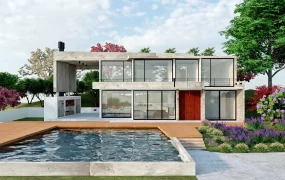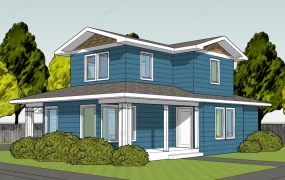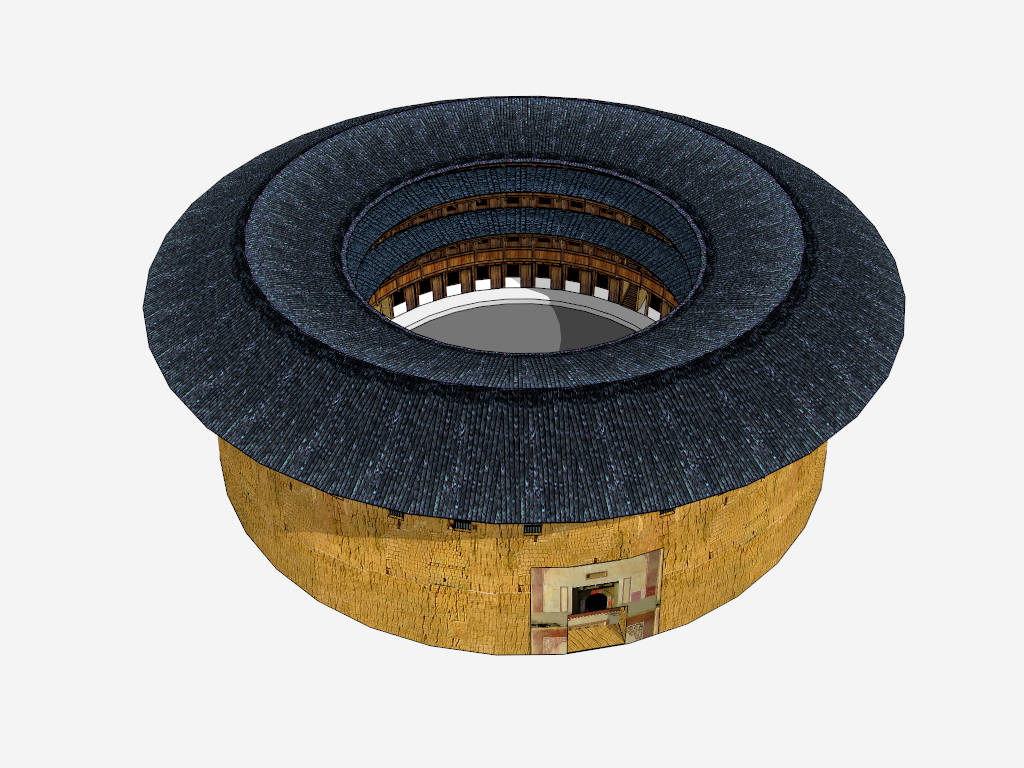
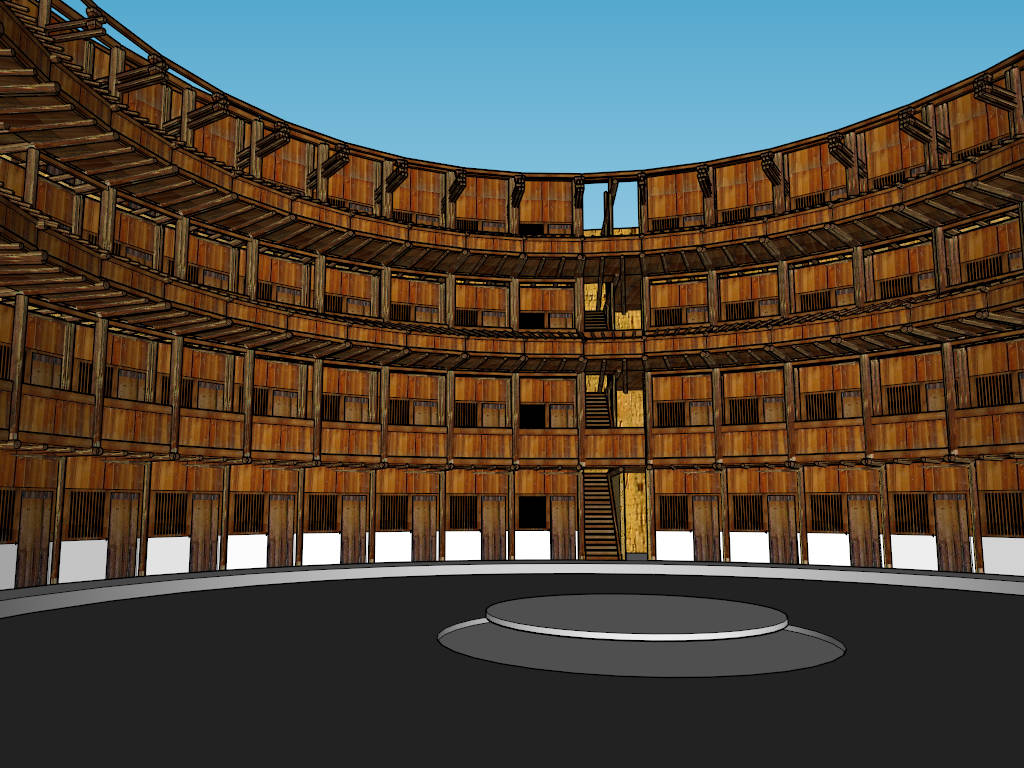
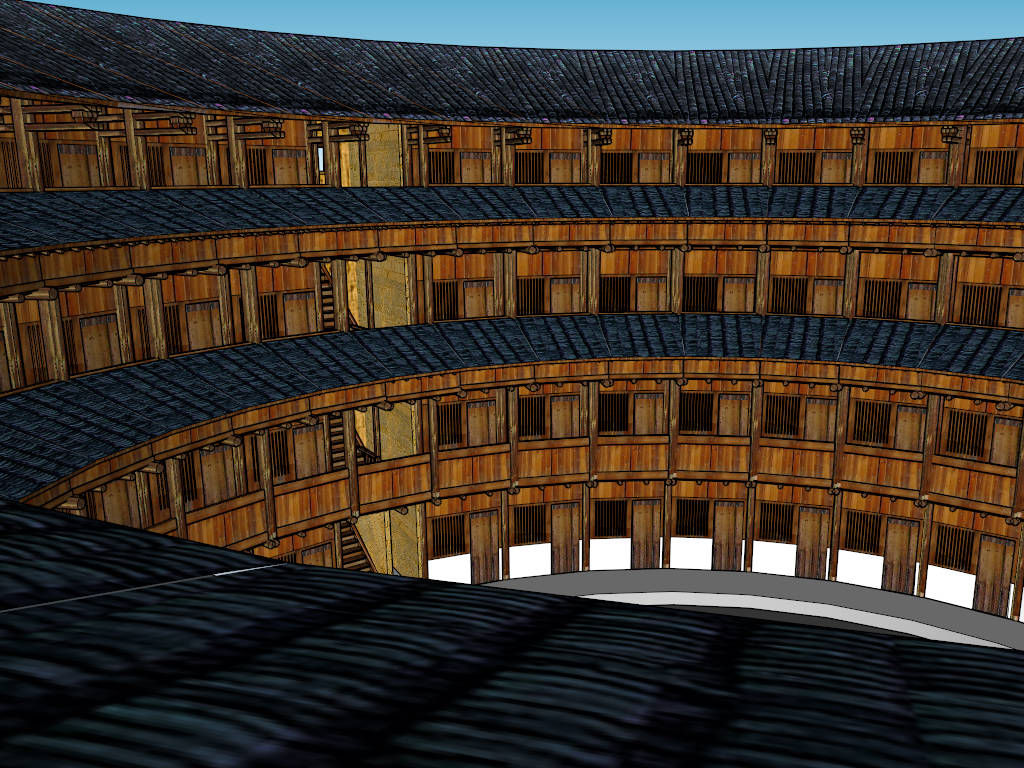
Fujian Tulou building sketchup 3d model.
Tulou is a unique residential building found in Fujian Province, China, predominantly built by the Hakka and indigenous Minnan people in regions like Zhangzhou, Longyan, and Nanjing. These structures, known for their substantial scale and thick walls, were built to protect against enemies and accommodate large family cohabitation.
Tulou are primarily categorized into two types based on their shape: round and square. Round tulou have thick walls resembling a hollow cylinder, with interior structures radiating around a central axis, spanning several stories high - a structure that adds to its defensive strength. Square tulous commonly have four to five floors, with interior structures similar to round tulous. However, tower-like structures at the corners increase their defensive features.
